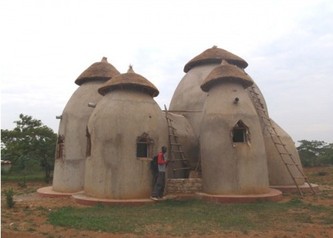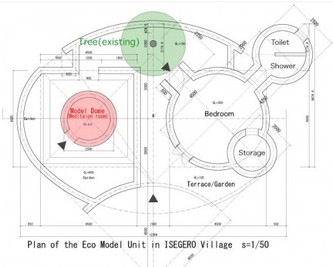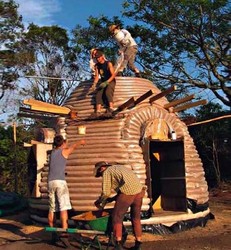About The EarthBag Island Project
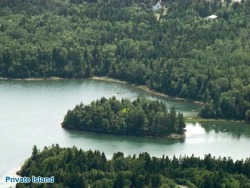
Island & Property
My wife and I (vegan and otherwise ordinary middle aged Americans with 3 children) recently purchased 31 acres, which includes a small semi-attached island just of the northern coast of Maine (USA). We are planning to film and document the entire design and development of a small EarthBag community.
The initial project starts with a collaborative group-effort development of a small cottage on the attached 2 acre private Island. We are interested in building a community of 6-8 families and individuals, which will be allowed to use 2-3 acres of our land ABSOLUTELY FREE to build their own EarthBag home.
The initial project starts with a collaborative group-effort development of a small cottage on the attached 2 acre private Island. We are interested in building a community of 6-8 families and individuals, which will be allowed to use 2-3 acres of our land ABSOLUTELY FREE to build their own EarthBag home.
What Is An Earthbag Home
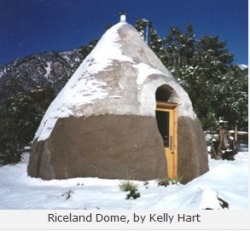
An earthbag home is nothing more than a home built out of bags of earth, stacked in certain patterns and on a solid foundation. They utilize local resources - the ground you stand on - for building material. Anything works - sand, gravel, scoria, which is volcanic rock, rice hulls - you name it and it probably can be used. Builders of earthbag homes try not to use wood as much as possible in building their homes, because so many forests have been depleted in the logging industry. Instead, they opt to build their earthbag homes with domes, which require no wood to finish. Where wood must be used, they use wood for such things as balustrades, stairs and railings. The wood is used in its natural shape, instead of being sawn into boards.
Building your your new home for less than $500 dollars.
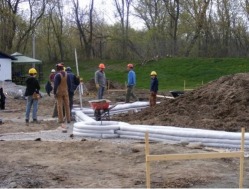
Simply put, traditional burlap bags or polypropylene bags (stronger and don't rot) are filled with earth. The combinations and textures matter little, as long as you understand that certain materials retain moisture, such as clay. Best mixed with a percentage of sand, the bags arte filled, stapled tightly shut, and stacked to build the outside walls of the home. Because many earthbag builders don't wish to use wood in their homes, a dome is often incorporated into the design so that rafters do not need to be put in place.
Doors and windows are incorporated into the design in several ways. Sometimes, a door is framed in using lumber, but typically the builder uses arched doors and round windows, thus eliminating the need for lumber in the build out. A lot of builders use metal farm machine wheels and culvert couplings for window openings. The options are endless. Nearly every earthbag home I have seen has had round windows. The outside is usually covered with stucco, papercrete, or stabilized earthen plaster. Many times an airlock is incorporated into the design to be more energy efficient. This serves dual purpose - the main door opens onto a room that can be used to store coats and boots, and then egress is made into the interior.
Doors and windows are incorporated into the design in several ways. Sometimes, a door is framed in using lumber, but typically the builder uses arched doors and round windows, thus eliminating the need for lumber in the build out. A lot of builders use metal farm machine wheels and culvert couplings for window openings. The options are endless. Nearly every earthbag home I have seen has had round windows. The outside is usually covered with stucco, papercrete, or stabilized earthen plaster. Many times an airlock is incorporated into the design to be more energy efficient. This serves dual purpose - the main door opens onto a room that can be used to store coats and boots, and then egress is made into the interior.
Energy Efficient
Because of the design, giving thick walls and the insulating qualities of earth, these homes are designed to make good use of passive solar heat, facing south or east, depending on location. They homes are also designed so that sunlight during the day is absorbed by the interior walls, keeping the room warm after the sun goes down. Often, the only source of energy used is either fireplaces or small propane or electric heaters in individual bedrooms. An important step here is to insure that exterior walls are properly finished so that the daily heat from the sun does not leak back out in the evening.
Earthbag homes are a way for people looking for a home that is earth friendly and is built from natural materials that are readily available.
Because of the design, giving thick walls and the insulating qualities of earth, these homes are designed to make good use of passive solar heat, facing south or east, depending on location. They homes are also designed so that sunlight during the day is absorbed by the interior walls, keeping the room warm after the sun goes down. Often, the only source of energy used is either fireplaces or small propane or electric heaters in individual bedrooms. An important step here is to insure that exterior walls are properly finished so that the daily heat from the sun does not leak back out in the evening.
Earthbag homes are a way for people looking for a home that is earth friendly and is built from natural materials that are readily available.
.
.
.
.
